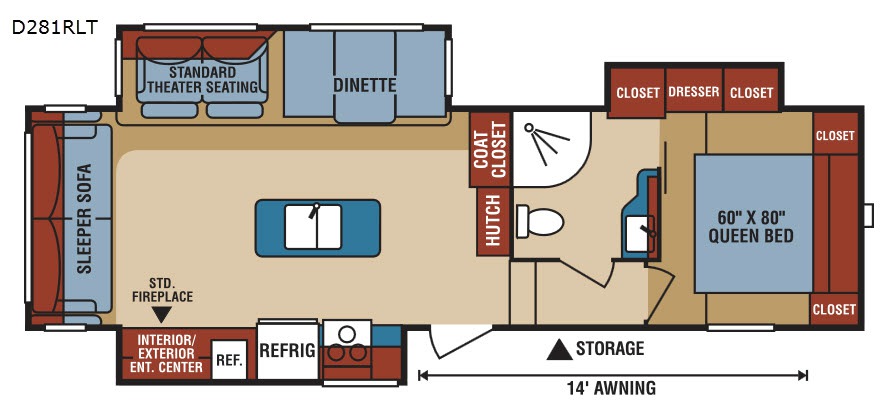 +38
+38-
Sleeps 5
-
3 Slides
-
Rear Living AreaKitchen Island
-
33ft Long
-
8,510 lbs
D281RLT Floorplan

Specifications
| Sleeps | 5 | Slides | 3 |
| Length | 32 ft 8 in | Ext Width | 8 ft |
| Ext Height | 12 ft | Hitch Weight | 1490 lbs |
| GVWR | 10500 lbs | Dry Weight | 8510 lbs |
| Cargo Capacity | 1990 lbs | Fresh Water Capacity | 61 gals |
| Grey Water Capacity | 57 gals | Black Water Capacity | 57 gals |
| Tire Size | 15" | Furnace BTU | 35000 btu |
| Available Beds | Queen | Refrigerator Type | Double Door |
| Refrigerator Size | 8 cu ft | Cooktop Burners | 3 |
| Number of Awnings | 1 | Axle Weight | 7020 lbs |
| LP Tank Capacity | 30 | Water Heater Capacity | 6 gal |
| Water Heater Type | Gas/Electric DSI | AC BTU | 15000 btu |
| TV Info | LR HDTV | Awning Info | 14' electric |
| Axle Count | 2 | Number of LP Tanks | 2 |
| Shower Type | Radius | VIN | 4EZFD2827H6013500 |
Description
Start crossing off your checklist today! This Durango D281RLT fifth wheel by KZ features an interior/exterior entertainment center and an outdoor refrigerator, a standard fireplace, triples slides, a rear living area, a kitchen island, plus so much more!
In the main living area you will find dual opposing slides which really help to open up this combined kitchen/living room. The first slide has a three burner range, refrigerator, and overhead cabinets. On the same slide you will find an interior/exterior entertainment center and a fireplace.
Within the opposing slide there is theater seating with overhead cabinets, and a dinette. Adjacent to the slide you will find a coat closet and a hutch. Along the rear of the fifth wheel you can relax on the sleeper sofa with overhead cabinets. In the middle of the kitchen there is an island with a double kitchen sink, and counter space around the sink, which is nice for food prep and serving meals.
At the top of the stairs, the dual entry bathroom is on your left. Inside the bathroom you will find a toilet, radius shower, sink with a medicine cabinet, and a closet within the bedroom slide out. There is also a private entrance from the bathroom into the bedroom.
In the front bedroom there is a queen bed with closets on either side of the bed, and overhead cabinets. The bedroom slide has two closets and a dresser. One closet was mentioned above in the bathroom.
Outside you will find a large storage area and a 14' awning, the exterior entertainment center and refrigerator mentioned above, and more!
Save your favorite RVs as you browse. Begin with this one!
Loading
Bob Hurley RV is not responsible for any misprints, typos, or errors found in our website pages. Any price listed excludes sales tax, registration tags, and delivery fees. Manufacturer pictures, specifications, and features may be used in place of actual units on our lot. Please contact us @918-947-8800 for availability as our inventory changes rapidly. All calculated payments are an estimate only and do not constitute a commitment that financing or a specific interest rate or term is available.



